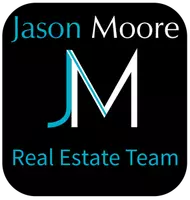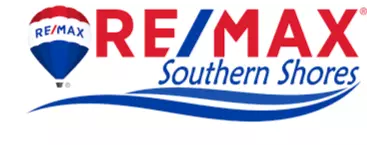4 Beds
3 Baths
2,203 SqFt
4 Beds
3 Baths
2,203 SqFt
Key Details
Property Type Single Family Home
Sub Type Detached
Listing Status Active
Purchase Type For Sale
Square Footage 2,203 sqft
Price per Sqft $324
Subdivision Tidewater Plantation
MLS Listing ID 2518056
Style Ranch
Bedrooms 4
Full Baths 3
Construction Status Resale
HOA Fees $179/mo
HOA Y/N Yes
Year Built 2019
Lot Size 0.330 Acres
Acres 0.33
Property Sub-Type Detached
Source CCAR
Property Description
Location
State SC
County Horry
Community Tidewater Plantation
Area 11A North Myrtle Beach Area--Cherry Grove
Zoning PDD
Interior
Interior Features Fireplace, Split Bedrooms, Breakfast Bar, Bedroom on Main Level, Entrance Foyer, Kitchen Island, Stainless Steel Appliances, Solid Surface Counters
Heating Central, Electric
Cooling Central Air
Flooring Carpet, Luxury Vinyl, Luxury Vinyl Plank, Tile
Furnishings Unfurnished
Fireplace Yes
Appliance Dishwasher, Disposal, Microwave, Range, Refrigerator, Range Hood, Dryer, Washer
Laundry Washer Hookup
Exterior
Exterior Feature Sprinkler/ Irrigation, Porch, Patio
Parking Features Attached, Two Car Garage, Garage, Garage Door Opener
Garage Spaces 2.0
Pool Community, Outdoor Pool
Community Features Clubhouse, Gated, Recreation Area, Tennis Court(s), Golf, Long Term Rental Allowed, Pool
Utilities Available Cable Available, Electricity Available, Other, Phone Available, Sewer Available, Underground Utilities, Water Available
Amenities Available Clubhouse, Gated, Pet Restrictions, Security, Tennis Court(s)
Total Parking Spaces 4
Building
Lot Description City Lot, Near Golf Course, On Golf Course, Rectangular, Rectangular Lot
Entry Level One and One Half,One
Foundation Slab
Builder Name Southern Homes (Johnny Causey)
Water Public
Level or Stories One and One Half, One
Construction Status Resale
Schools
Elementary Schools Ocean Drive Elementary
Middle Schools North Myrtle Beach Middle School
High Schools North Myrtle Beach High School
Others
HOA Fee Include Association Management,Common Areas,Maintenance Grounds,Pool(s),Recreation Facilities,Security,Trash
Senior Community No
Restrictions Community Restrictions
Tax ID 35103030014
Monthly Total Fees $179
Security Features Security System,Gated Community,Smoke Detector(s),Security Service
Acceptable Financing Cash, Conventional, FHA
Disclosures Covenants/Restrictions Disclosure, Seller Disclosure
Listing Terms Cash, Conventional, FHA
Special Listing Condition None
Pets Allowed Owner Only, Yes
Virtual Tour https://media.hightidecontent.com/videos/01983bf7-7190-7078-a17f-d1e9a86ddb34

Copyright 2025 Coastal Carolinas Multiple Listing Service, Inc. All rights reserved.
GET MORE INFORMATION
REALTOR® | Lic# 60206







