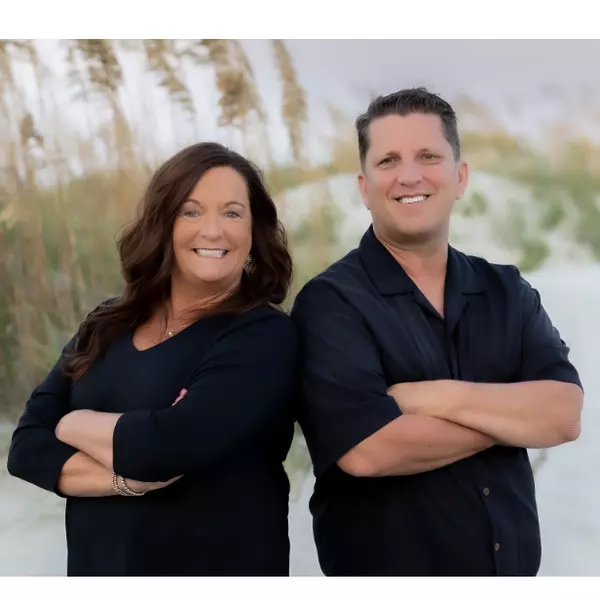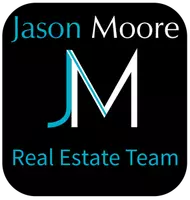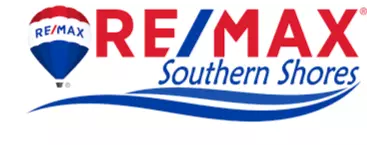
3 Beds
2 Baths
2,096 SqFt
3 Beds
2 Baths
2,096 SqFt
Key Details
Property Type Single Family Home
Sub Type Detached
Listing Status Active
Purchase Type For Sale
Square Footage 2,096 sqft
Price per Sqft $366
Subdivision Grande Dunes - Del Webb
MLS Listing ID 2426466
Bedrooms 3
Full Baths 2
Construction Status Resale
HOA Fees $354/mo
HOA Y/N Yes
Year Built 2024
Lot Size 6,098 Sqft
Acres 0.14
Property Description
Location
State SC
County Horry
Community Grande Dunes - Del Webb
Area 16D Myrtle Beach Area--48Th Ave N To 79Th Ave N
Zoning RES
Interior
Interior Features Attic, Permanent Attic Stairs, Split Bedrooms
Heating Geothermal
Flooring Luxury Vinyl, Luxury Vinyl Plank
Furnishings Unfurnished
Fireplace No
Appliance Double Oven, Dishwasher, Range, Refrigerator, Range Hood, Dryer, Washer
Laundry Washer Hookup
Exterior
Parking Features Attached, Garage, Two Car Garage
Garage Spaces 2.0
Pool Community, Outdoor Pool
Community Features Beach, Clubhouse, Private Beach, Recreation Area, Tennis Court(s), Pool
Utilities Available Electricity Available, Natural Gas Available, Sewer Available, Underground Utilities, Water Available
Amenities Available Beach Rights, Clubhouse, Private Membership, Security, Tennis Court(s)
Total Parking Spaces 4
Building
Entry Level One
Foundation Slab
Water Public
Level or Stories One
Construction Status Resale
Schools
Elementary Schools Myrtle Beach Elementary School
Middle Schools Myrtle Beach Middle School
High Schools Myrtle Beach High School
Others
HOA Fee Include Common Areas,Maintenance Grounds,Pool(s),Recreation Facilities
Tax ID 39514020023
Monthly Total Fees $354
Security Features Security System,Security Service
Acceptable Financing Cash, Conventional
Disclosures Covenants/Restrictions Disclosure
Listing Terms Cash, Conventional
Special Listing Condition None

Copyright 2024 Coastal Carolinas Multiple Listing Service, Inc. All rights reserved.
GET MORE INFORMATION

REALTOR® | Lic# 60206







